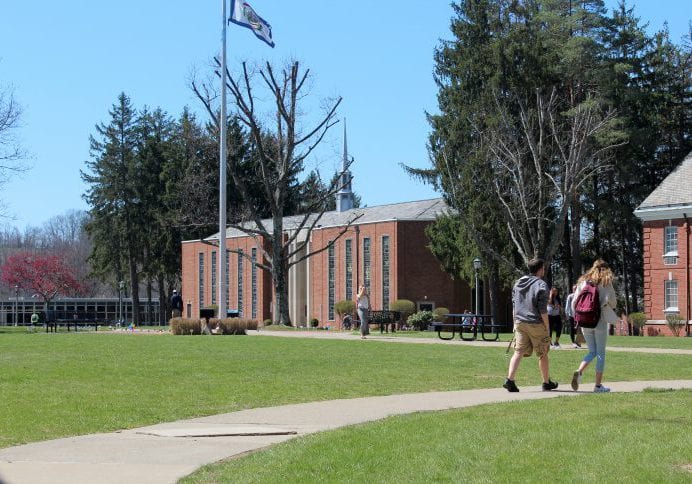WEST LIBERTY, W.Va., Nov. 16, 2017 — West Liberty University’s Interfaith Chapel will celebrate 50 years this December and is marking the milestone with an open house from 11 a.m. – 2 p.m., Wednesday, Nov. 29.

“We invite guests to stop by and enjoy hors d’oeuvres and friendship as we remember the history of the Interfaith Chapel,” said the Rev. Debra Dague, Protestant campus ministry pastor. Dague has served at the campus since 2007 and also is an adjunct instructor. Shirley Carter also serves the campus as its director of Catholic campus ministry.
Two special presentations that day include a noon musical performance by the West Liberty Singers in the chapel sanctuary, followed by a history presentation by Dr. David T. Javersak, retired Dean of the School of Liberal Arts. Javersak also is a West Liberty graduate of the class of 1967, the year that the chapel was dedicated.
The Interfaith Chapel has been the site of countless concerts, alumni marriages, memorials and other ceremonies over the years. It is one of the few interfaith chapels found on public college campuses in the region.
The effort to address the need for a chapel was begun in 1960 when enrollment was growing rapidly and the town of West Liberty offered limited options for worship. It was built at a cost of $360,000, plus a pipe organ costing $55,000 and furnishings valued at nearly $10,000. All were paid for through private donations, led by a gift from the Claude Worthington Benedum Foundation.
According to the original dedication booklet dated Dec. 3 – 10, 1967 and written by former West Liberty President Paul N. Elbin, “Campus ministry programs are already in operation at West Liberty under the leadership of able Protestant and Catholic chaplains. These ministries at last have suitable headquarters in which and from which to operate.”
Architect for the structure was Tracy R. Stephens of Faris Associates and it includes a 175-seat worship center, six offices and an upper room for social gatherings. The upper room is currently the site of a weekly free lunch and fellowship time for students, held every Wednesday during the school year.